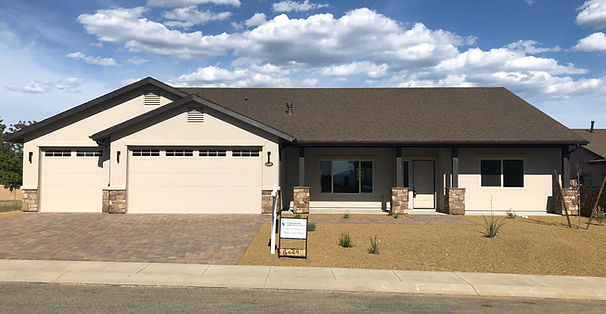top of page
EDGEWOOD
CONSTRUCTION,Inc.

PROJECT 1


Located in the desirable Viewpoint neighborhood in Prescott Valley AZ.
Home features:
2095 sf 3 bed/2 bath split floor plan
3 car garage
Exterior stucco w/ stone accent
Extensive front porch and back patio
Front landscaping & rear fencing w/side gate
Plank tile throughout home with carpet in bedrooms
Large great room w/ gas fireplace
Granite counters throughout
Open kitchen offers island, stainless steel appliances including double wall oven/microwave, gas range w/ hood & dishwasher w/ large corner pantry
Knotty Alder kitchen cabinets w/ soft close doors & drawers
Designated laundry with utility sink and cabinets
50 gal water heater w/ hot water recirculating system
9' ceilings throughout
Tiled showers in master and 2nd bath
Completed: SOLD







bottom of page